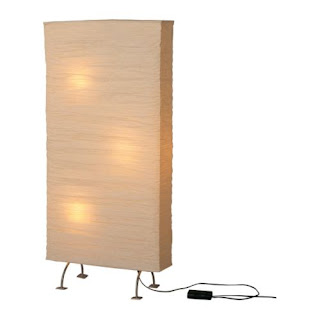Between the 3 or 4, 1 bedroom layouts that we saw, we had a really hard time deciding on which 1 bedroom unit to purchase. The first unit that was 468 sq ft, had loads of closet space, no door to the bedroom (yes.. that's right.. no door. Just open to the living area), but the most gorgeous view I've ever seen of Toronto. It was facing east and was on the 50th floor. The view was the lake to your right and all city view. The only problem with this place was it would have been impossible to fit 2 adults, 2 cats, 1 dog and 2 guinea pigs and it didn't have a balcony. I need my fresh air!
Another unit we saw was a bedroom plus den. The den was pretty small and had low uneven ceilings and because the den was by the front of the door away from the kitchen and living/dining area, the rest of the rooms seemed small. I LOVE open space concepts instead of many small rooms. One bonus though was that this unit was the only one we saw that had full size appliances in the kitchen and was a U shaped kitchen.
The last unit that was a potential was a 1 bedroom unit that had a kitchen on 1 wall that was pretty much in the hall way (see pics below) but had nice dark cabinets and an open living/dining room. Only downfalls were that the appliances were compact appliances and they were white, as well as the fact that the bedroom didn't have a door yet again! I guess they designed it that way to make the unit feel bigger and yes... it does make it feel that way, however, we have cats that aren't allowed in the bedroom because I'm allergic to them (don't ask.... long story). I have to say though that when we first saw this unit, there was something about it that just felt right. It would've been a design challenge and perhaps that's why I loved it because it is a challenge but we just had a better overall feeling about it.
The only thing that I was losing sleep on was how was I going to block off the bedroom?? Things that make you go hhmm???
Here's what the bedroom looked like. (That's Mark and Steve in the picture)

After searching and searching and more searching, we decided to go with the Pier 1 shutter room divider. Unfortunately, we are still waiting for the building to be registered so we weren't allowed to do any construction so this is our temporary solution.

Here are some other dividers to choose from if you're looking for a way to divide your rooms.
EQ3

IKEA AGEN

IKEA ORGEL Floor lamp/room divider

No comments:
Post a Comment